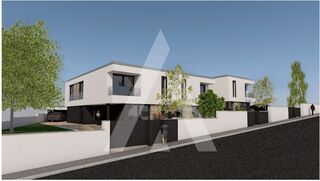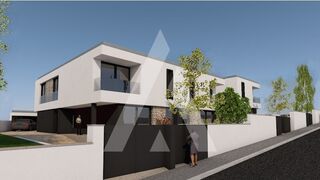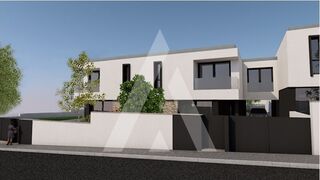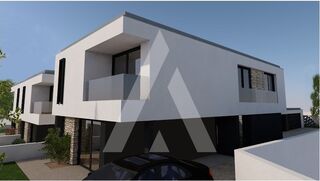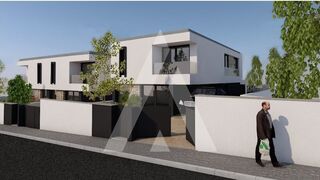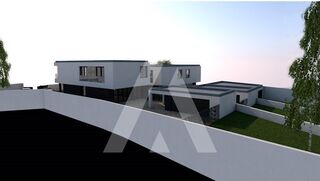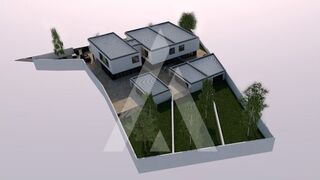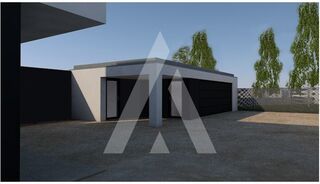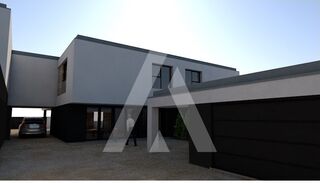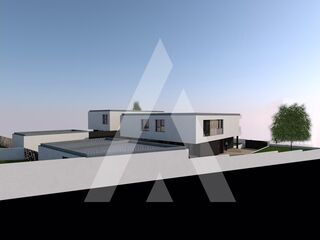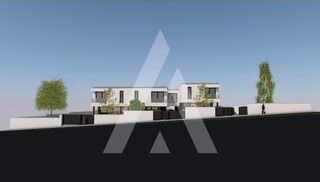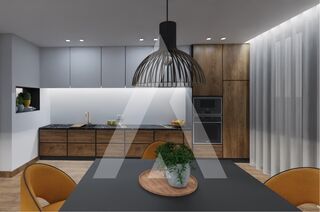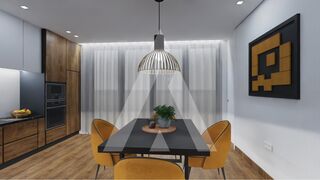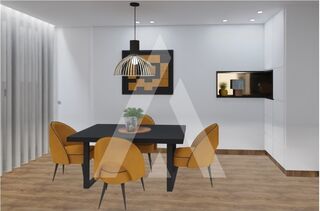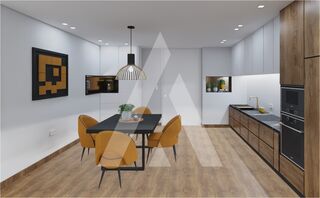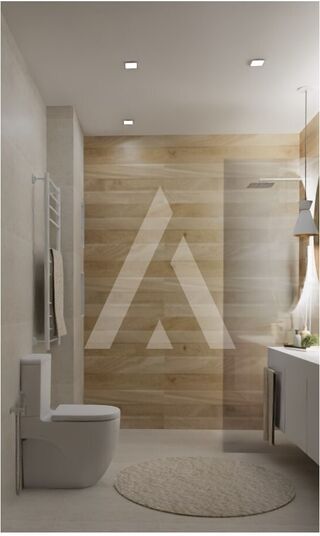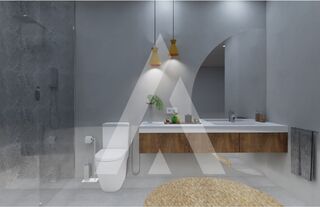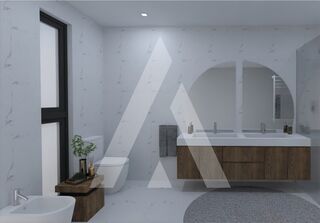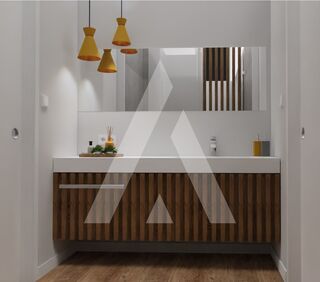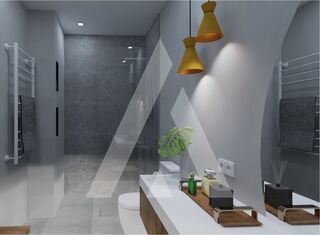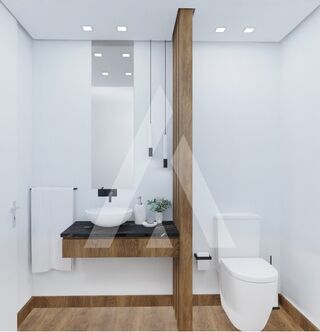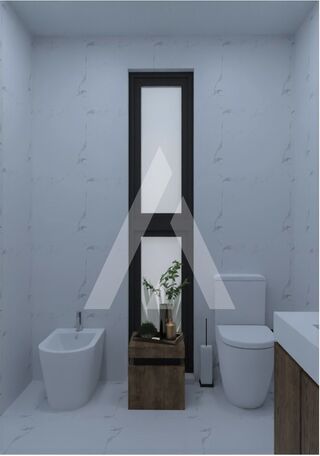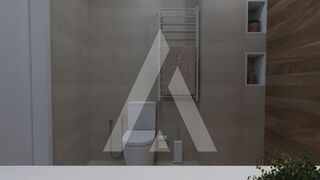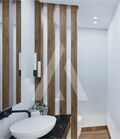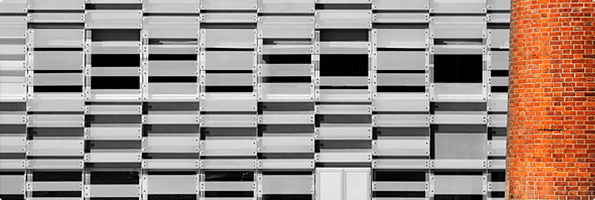





House 3+1 bedrooms Semidetached Santa Maria da Feira - plenty of natural light, equipped kitchen, garage, alarm, air conditioning, solar panels, garden |
Call
Phone
- REFCY-1070525-24-SF
- Location-
- Area185 m² | 685 m²
- StatusNew
- Construction-
- View-
- Town Centre-
- Beach Dist-
- Energy Efficiency
POA
VIDEO Link:
https://www.youtube.com/watch?v=SbopEBdls0M
- County: Aveiro
- Town: Santa Maria da Feira
- Parish: União das Freguesias de Canedo, Vale e Vila Maior
- Typology: T3+1
Semi-detached house T3
3+1 bedroom semi-detached house under construction, inserted in a development of 3 houses, located on the main road of the parish of Vale in the municipality of Santa Maria da Feira.
The property consists of two floors, has a garage with 33sqm, storage, front garden, patio, patio and water hole. The ground floor includes a kitchen equipped with hob, oven, extractor fan and refrigerator, with laundry and pantry, a generous living room with fireplace and a service bathroom.
On the 1st floor, we find a space with plenty of natural light, where you can create your office, two bedrooms with built-in wardrobes, a 28sqm suite with closet and private bathroom and a full bathroom.
The house also has electric shutters, aluminium frames with thermal cut and double glazing, pre-installation of solar panels and air conditioning, heat pump, alarm, video intercom and automatic gates.
The completion of the work is scheduled for the 1st half of 2025.
The villa is under construction, so you have the possibility to select the finishes and materials to your liking.
When deciding, opt for professionals with proven results.
Opting for professional services is ensuring your safety.
Contact us and learn about all the services and commitments we have to offer you.
More than sales, we are talking about people who trust us in one of the most important decisions of their lives.
That is our responsibility and our mission.
Talk to us.
3+1 bedroom semi-detached house under construction, inserted in a development of 3 houses, located on the main road of the parish of Vale in the municipality of Santa Maria da Feira.
The property consists of two floors, has a garage with 33sqm, storage, front garden, patio, patio and water hole. The ground floor includes a kitchen equipped with hob, oven, extractor fan and refrigerator, with laundry and pantry, a generous living room with fireplace and a service bathroom.
On the 1st floor, we find a space with plenty of natural light, where you can create your office, two bedrooms with built-in wardrobes, a 28sqm suite with closet and private bathroom and a full bathroom.
The house also has electric shutters, aluminium frames with thermal cut and double glazing, pre-installation of solar panels and air conditioning, heat pump, alarm, video intercom and automatic gates.
The completion of the work is scheduled for the 1st half of 2025.
The villa is under construction, so you have the possibility to select the finishes and materials to your liking.
When deciding, opt for professionals with proven results.
Opting for professional services is ensuring your safety.
Contact us and learn about all the services and commitments we have to offer you.
More than sales, we are talking about people who trust us in one of the most important decisions of their lives.
That is our responsibility and our mission.
Talk to us.
- Telephone
- Website
https://www.arcada.com.pt - AMI
12821
Send enquiry / Schedule a visit
(-) Please enter at least one contact (email / mobile)

Alerts
(*) Required field(s).

General Terms |
Cookies |
Privacy Policy |
Alternative Dispute Resolution
Copyright 2005-2024 © GTSoftLab Inc. All rights reserved. (0.027)
Copyright 2005-2024 © GTSoftLab Inc. All rights reserved. (0.027)







 Shop
Shop