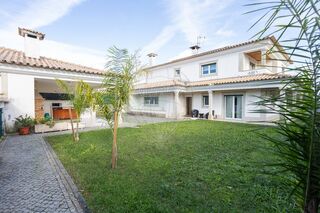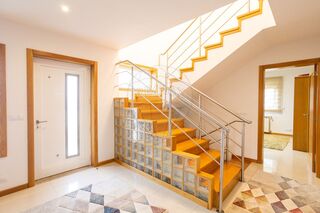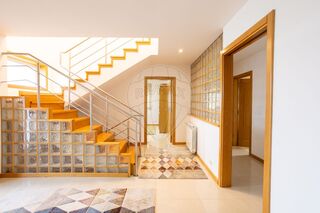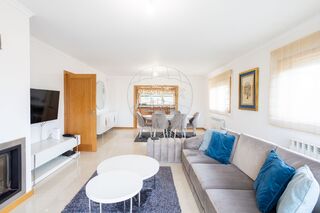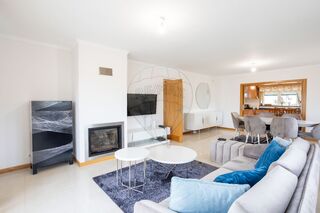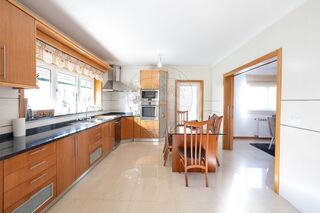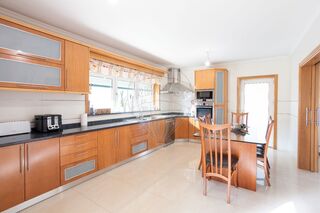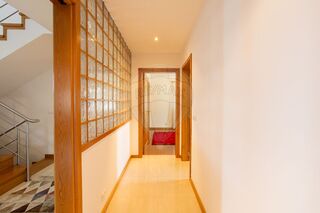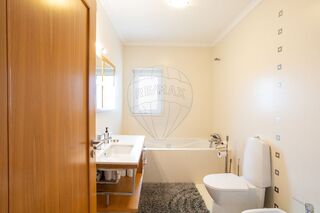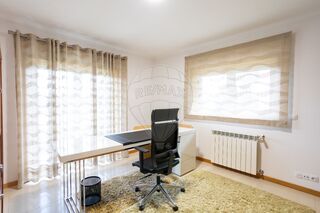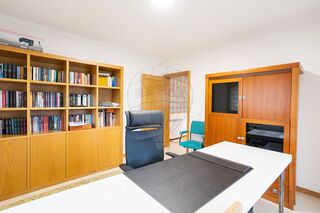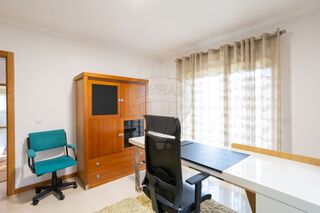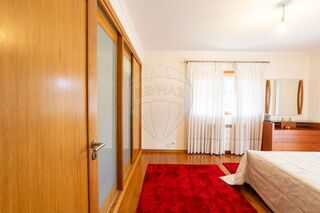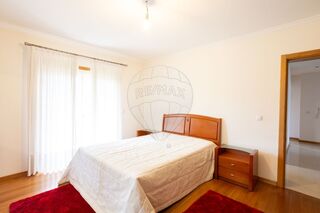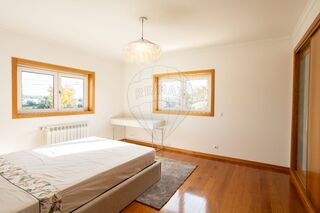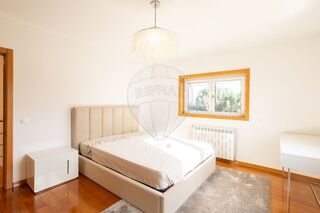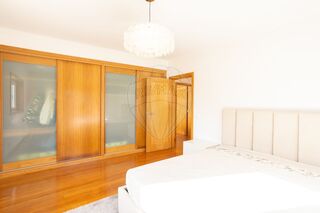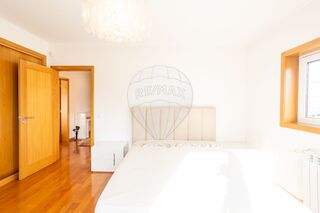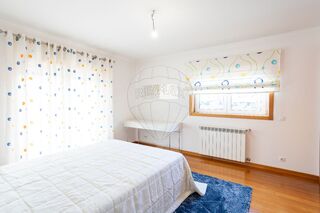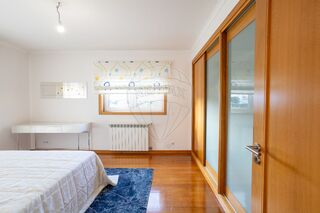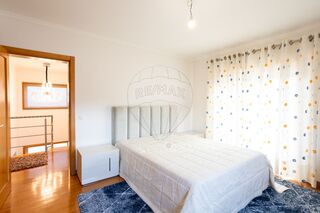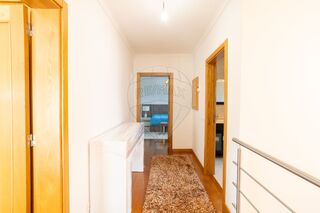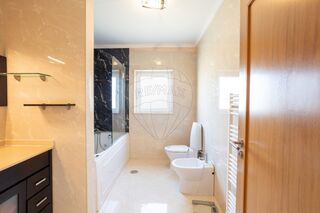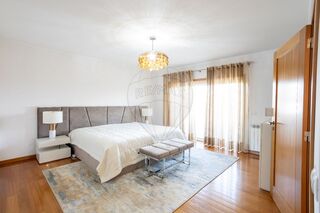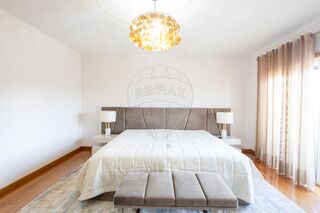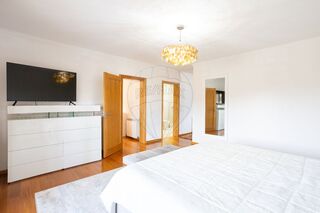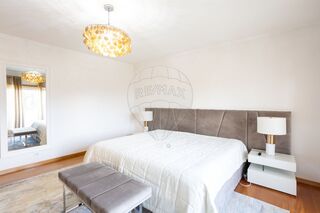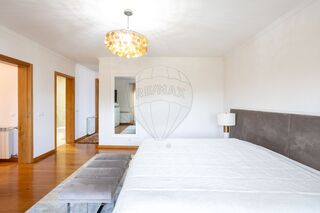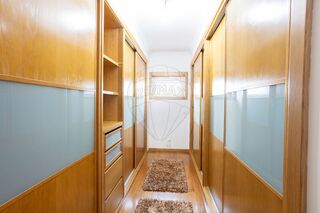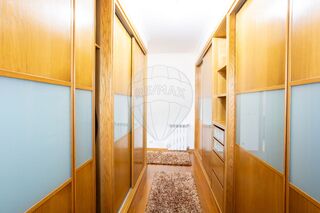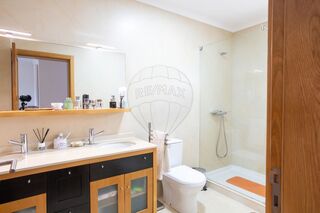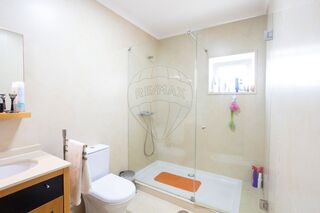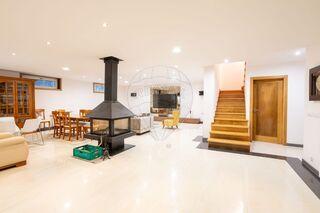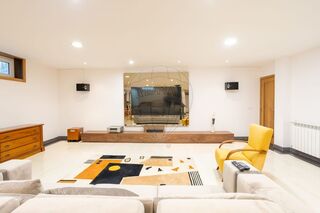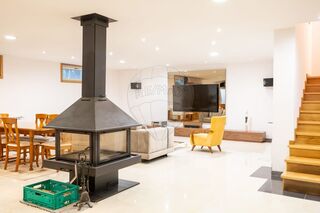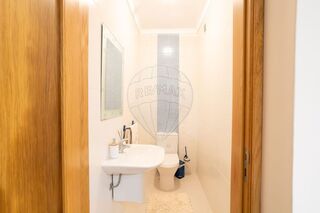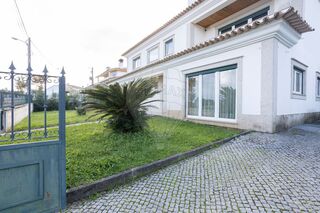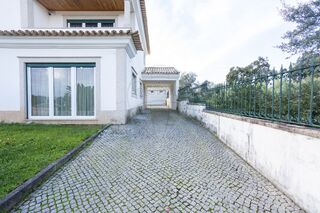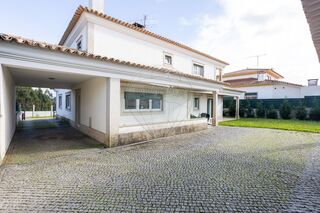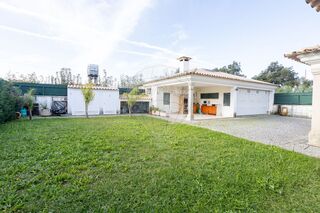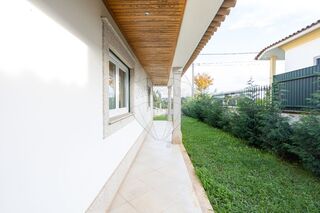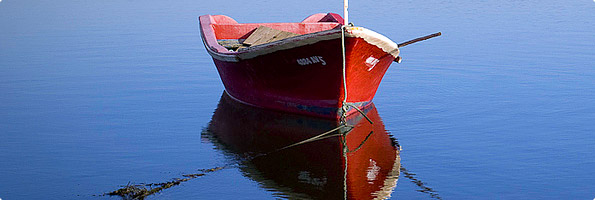





House 4 bedrooms Águeda - central heating, gardens, balcony, barbecue, fireplace, garage |
Call
Phone
- REFPT-123871051-68
- Location-
- Area291 m² | 760 m²
- Status-
- Construction2006
- View-
- Town Centre-
- Beach Dist-
- Energy Efficiency
POA
VIDEO Link:
https://youtu.be/nHi2ctyoUUY
- County: Aveiro
- Town: Águeda
- Parish: União das Freguesias de Recardães e Espinhel
- Typology: T4
4 bedroom house for sale in Recardães - Águeda!
This house is located in Recardães, in a residential area, with open views, on a plot of land measuring 760sqm, with 610.95sqm of construction area and is just a few minutes away from the center of Águeda.
Composed of 3 floors, with large rooms providing space, comfort and leisure opportunities that can make life even more enjoyable!
Displayed as follows:
Floor 0
- Entrance hall; complete bathroom, an office that can be transformed into a bedroom; a bedroom with built-in wardrobe;
- Living and dining room, with central fireplace;
- Large kitchen;
- Barbecue area;
- Gardens, garage for two cars with electric gate and engine room;
First floor
- Hall;
- A Suite with closet and balcony;
- Two bedrooms with built-in closets;
- A complete bathroom.
Basement
• Large lounge, a bar, a WC, a bedroom and two more compartments that they can be transformed into a small gym or a laundry room.
More features:
• Electric blinds;
• Central and water heating through heat pump;
• American oak doors;
• Wooden floors tauari;
• PVC aluminum
Come and see! Book your visit now!
Observation Note: Administrative process pending to obtain FTU
ENGLISH:
House T4 for sale
4-bedroom villa for sale in Recardães - Águeda!
This villa is located in Recardães, in a residential area with unobstructed views, set on a plot of land measuring 760sqm, with a built area of 610.95sqm, and is only a few minutes away from the center of Águeda.
Spread over 3 floors, with spacious rooms providing space, comfort, and leisure opportunities that can make life even more enjoyable!
It is composed as follows:
Ground floor
•
Entrance hall; complete bathroom, an office that can be transformed into a bedroom; a bedroom with a built-in wardrobe;
•
Living and dining room with a central fireplace;
•
Spacious kitchen;
•
Barbecue area;
•
Gardens, garage for two vehicles with an electric gate , and a machine room;
First floor
•
Hall;
•
One suite with a walk-in closet and a balcony;
•
Two bedrooms with built-in wardrobes;
•
One complete bathroom.
Basement
• Large lounge, a bar, a bathroom, a bedroom, and two additional rooms that can be transformed into either a small gym or a laundry room.
Additional features:
• Electric blinds;
• Central heating and water heating aluminum through a heat pump;
• American oak doors;
• Tauari wood flooring;
• PVC windows.
Come and see for yourself! Schedule your visit now!
Note: Administrative process pending for obtaining the Property Title Certificate (FTU).
This house is located in Recardães, in a residential area, with open views, on a plot of land measuring 760sqm, with 610.95sqm of construction area and is just a few minutes away from the center of Águeda.
Composed of 3 floors, with large rooms providing space, comfort and leisure opportunities that can make life even more enjoyable!
Displayed as follows:
Floor 0
- Entrance hall; complete bathroom, an office that can be transformed into a bedroom; a bedroom with built-in wardrobe;
- Living and dining room, with central fireplace;
- Large kitchen;
- Barbecue area;
- Gardens, garage for two cars with electric gate and engine room;
First floor
- Hall;
- A Suite with closet and balcony;
- Two bedrooms with built-in closets;
- A complete bathroom.
Basement
• Large lounge, a bar, a WC, a bedroom and two more compartments that they can be transformed into a small gym or a laundry room.
More features:
• Electric blinds;
• Central and water heating through heat pump;
• American oak doors;
• Wooden floors tauari;
• PVC aluminum
Come and see! Book your visit now!
Observation Note: Administrative process pending to obtain FTU
ENGLISH:
House T4 for sale
4-bedroom villa for sale in Recardães - Águeda!
This villa is located in Recardães, in a residential area with unobstructed views, set on a plot of land measuring 760sqm, with a built area of 610.95sqm, and is only a few minutes away from the center of Águeda.
Spread over 3 floors, with spacious rooms providing space, comfort, and leisure opportunities that can make life even more enjoyable!
It is composed as follows:
Ground floor
•
Entrance hall; complete bathroom, an office that can be transformed into a bedroom; a bedroom with a built-in wardrobe;
•
Living and dining room with a central fireplace;
•
Spacious kitchen;
•
Barbecue area;
•
Gardens, garage for two vehicles with an electric gate , and a machine room;
First floor
•
Hall;
•
One suite with a walk-in closet and a balcony;
•
Two bedrooms with built-in wardrobes;
•
One complete bathroom.
Basement
• Large lounge, a bar, a bathroom, a bedroom, and two additional rooms that can be transformed into either a small gym or a laundry room.
Additional features:
• Electric blinds;
• Central heating and water heating aluminum through a heat pump;
• American oak doors;
• Tauari wood flooring;
• PVC windows.
Come and see for yourself! Schedule your visit now!
Note: Administrative process pending for obtaining the Property Title Certificate (FTU).
- Telephone
- Website
https://www.remax.pt/
Send enquiry / Schedule a visit
(-) Please enter at least one contact (email / mobile)

Alerts
(*) Required field(s).

General Terms |
Cookies |
Privacy Policy |
Alternative Dispute Resolution
Copyright 2005-2024 © GTSoftLab Inc. All rights reserved. (0.033)
Copyright 2005-2024 © GTSoftLab Inc. All rights reserved. (0.033)







 Shop
Shop