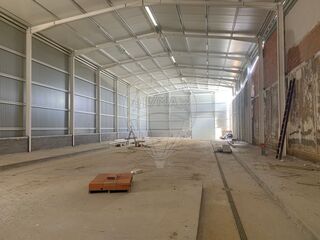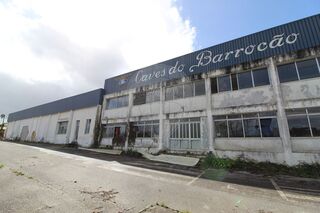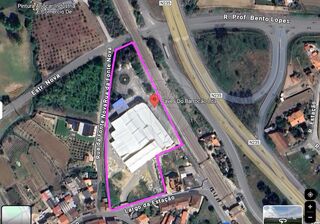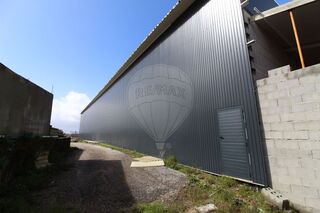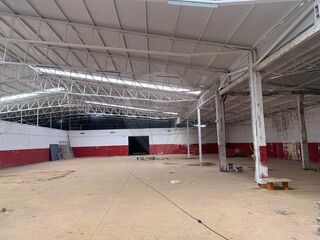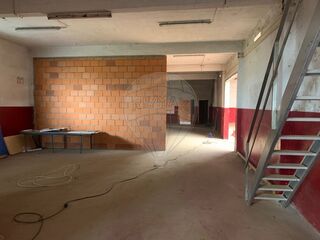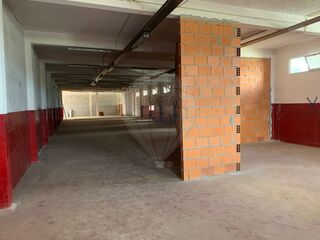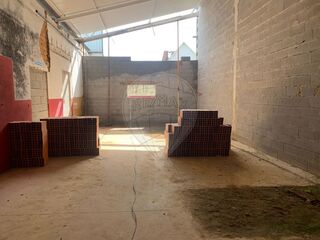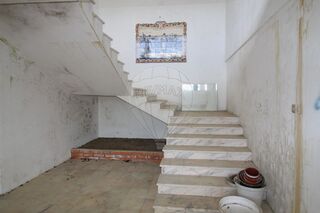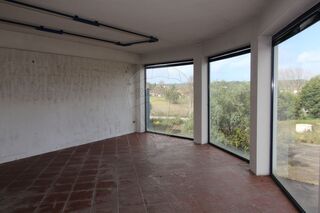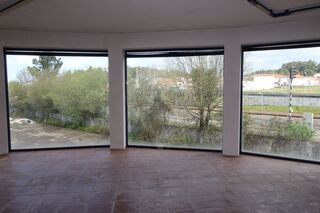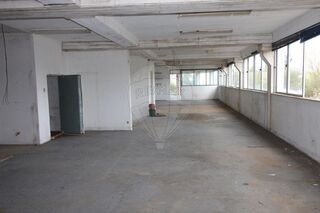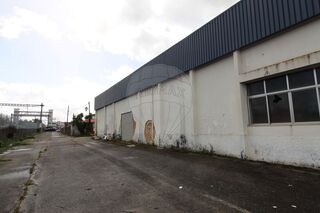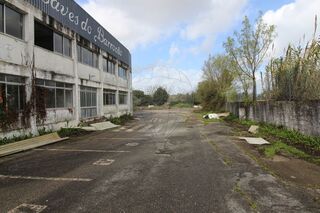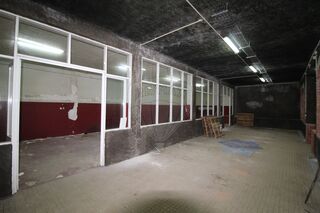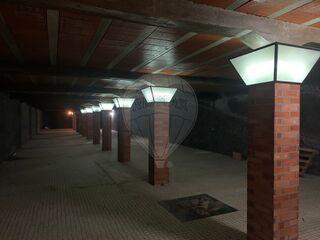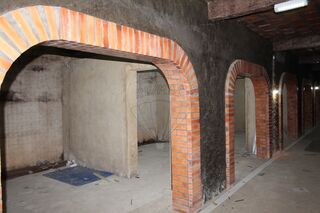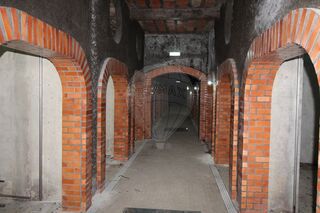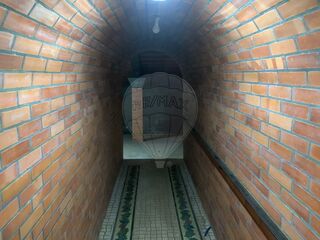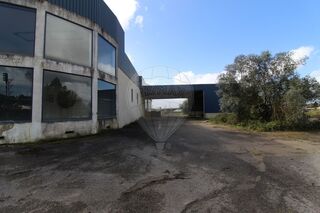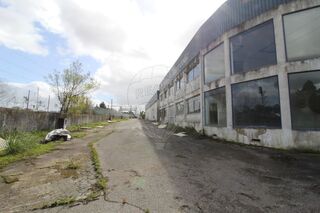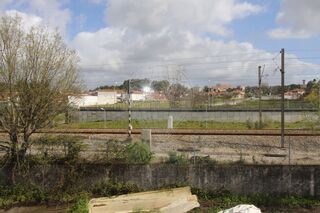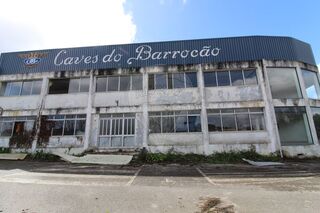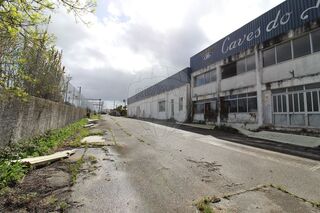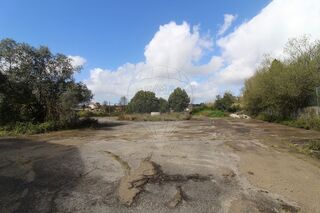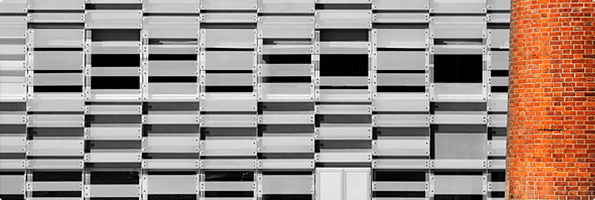





Warehouse Industrial with 5914sqm Sangalhos Anadia - storage room, easy access |
Call
Phone
- REFPT-120451162-458
- Location-
- Area5914 m² | 10373 m²
- Status-
- Construction1950
- View-
- Town Centre-
- Beach Dist-
- Energy Efficiency-
POA
- County: Aveiro
- Town: Anadia
- Parish: Sangalhos
Description
The property known as the "Caves do Barrocão, " by the company previously installed, consists of industrial facilities intended for the storage and commercialization of wine, with a total gross construction area of 5,914sqm.
However, it can be used for other purposes as it is in an unfinished remodeling phase.
The Industrial Warehouse consists of 4 floors (sub-basement, basement, ground floor, and first floor).
Sub-basement (Level - 2): Twelve areas for wine aging.
Basement (Level -1): Five areas of wine racks, five areas of fermentation tanks, filling room, wine cellar, and storage.
Ground Floor (Level 0): Several designed divisions:
Dry products area, workshop/maintenance, deposit warehouse, oenology office, sterilization/microbiology office, laboratory, technical area, syrup preparation room, liqueur production line, bottling line, finished liqueur warehouse, bottle area, finished product warehouse, reception, loading area, logistics, label room, buffet room, pantry, male changing rooms, female changing rooms, medical office, cafeteria, atrium, shop, and tasting room.
1st Floor (Level 1): Meeting room, bathroom, two archives, and management office.
The property has two independent vehicle entrances.
Located in the village of Paraimo, immediately west of the railway line connecting Lisbon to Porto, it has good access and a good transport network.
Adjacent to EN235, the road connecting the municipalities of Oliveira do Bairro, Anadia, and Mealhada, and close to the access junction of AE A1 (Lisbon/Porto) and IC2.
Gross Construction Area: 5,914sqm
Total Land Area: 10,373sqm
Building Footprint Area: 3,911sqm
Gross Dependent Area: 1,235sqm
Gross Private Area: 4,679sqm
sale
The property known as the "Caves do Barrocão, " by the company previously installed, consists of industrial facilities intended for the storage and commercialization of wine, with a total gross construction area of 5,914sqm.
However, it can be used for other purposes as it is in an unfinished remodeling phase.
The Industrial Warehouse consists of 4 floors (sub-basement, basement, ground floor, and first floor).
Sub-basement (Level - 2): Twelve areas for wine aging.
Basement (Level -1): Five areas of wine racks, five areas of fermentation tanks, filling room, wine cellar, and storage.
Ground Floor (Level 0): Several designed divisions:
Dry products area, workshop/maintenance, deposit warehouse, oenology office, sterilization/microbiology office, laboratory, technical area, syrup preparation room, liqueur production line, bottling line, finished liqueur warehouse, bottle area, finished product warehouse, reception, loading area, logistics, label room, buffet room, pantry, male changing rooms, female changing rooms, medical office, cafeteria, atrium, shop, and tasting room.
1st Floor (Level 1): Meeting room, bathroom, two archives, and management office.
The property has two independent vehicle entrances.
Located in the village of Paraimo, immediately west of the railway line connecting Lisbon to Porto, it has good access and a good transport network.
Adjacent to EN235, the road connecting the municipalities of Oliveira do Bairro, Anadia, and Mealhada, and close to the access junction of AE A1 (Lisbon/Porto) and IC2.
Gross Construction Area: 5,914sqm
Total Land Area: 10,373sqm
Building Footprint Area: 3,911sqm
Gross Dependent Area: 1,235sqm
Gross Private Area: 4,679sqm
sale
- Telephone
- Website
https://www.remax.pt/
Send enquiry / Schedule a visit
(-) Please enter at least one contact (email / mobile)

Alerts
(*) Required field(s).

General Terms |
Cookies |
Privacy Policy |
Alternative Dispute Resolution
Copyright 2005-2024 © GTSoftLab Inc. All rights reserved. (0.032)
Copyright 2005-2024 © GTSoftLab Inc. All rights reserved. (0.032)







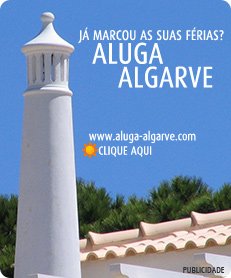
 Shop
Shop Shop
Shop