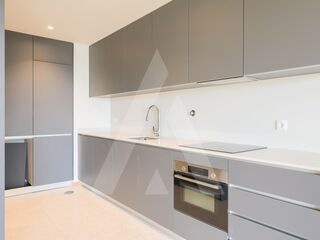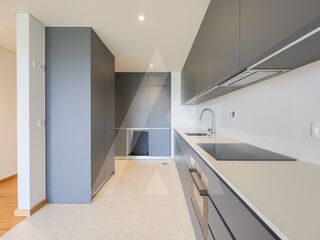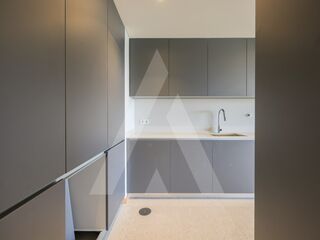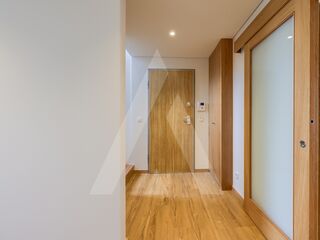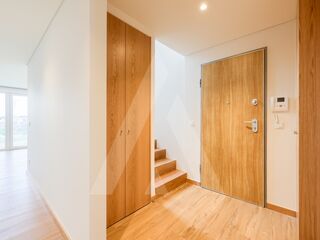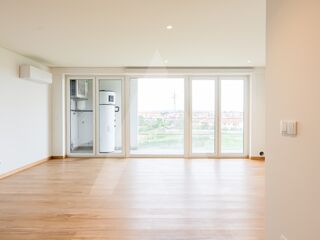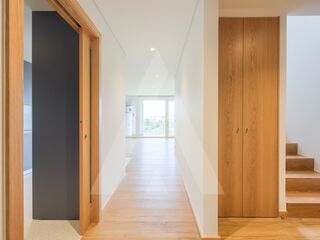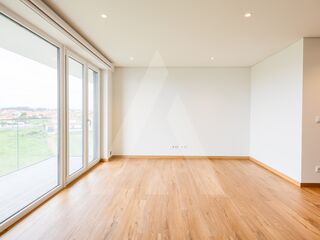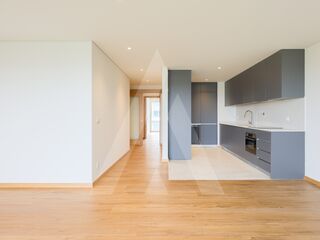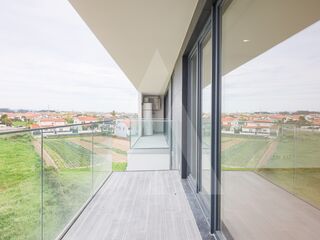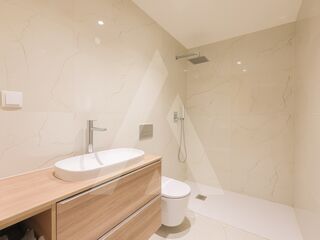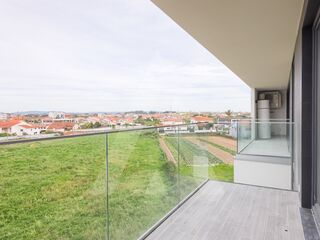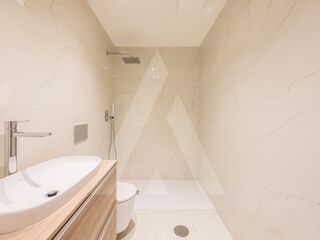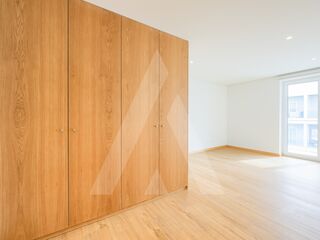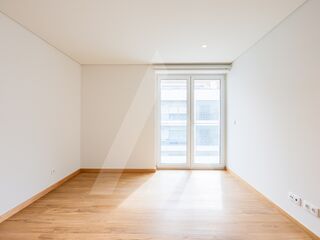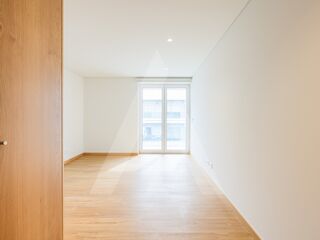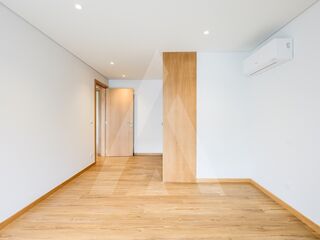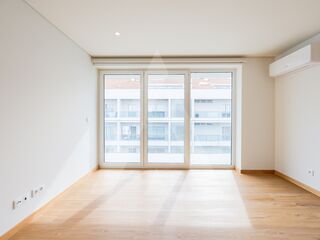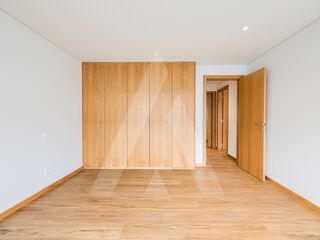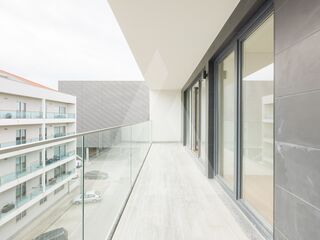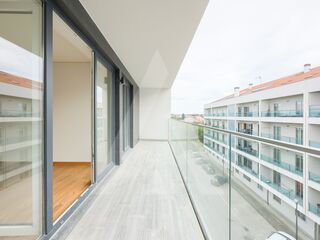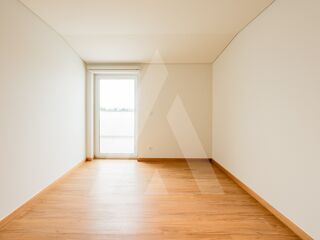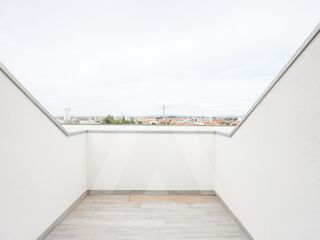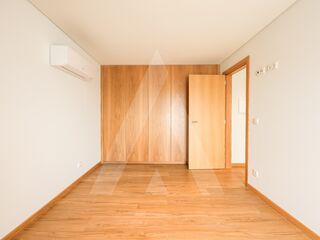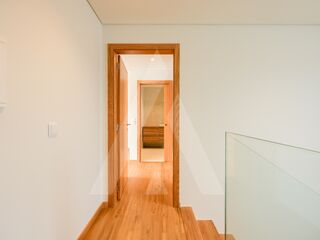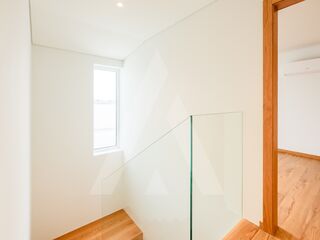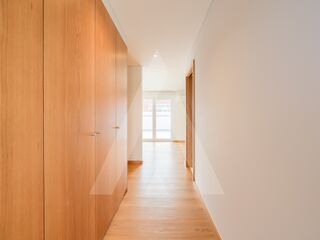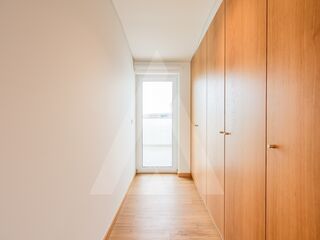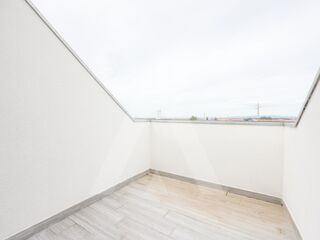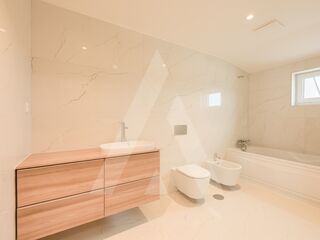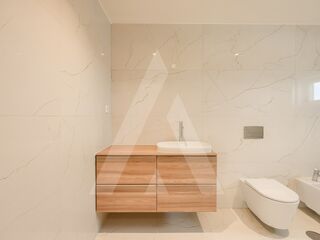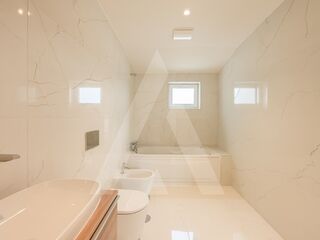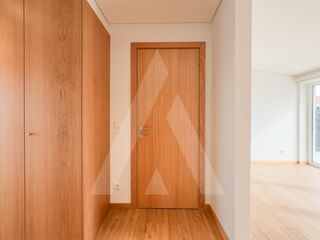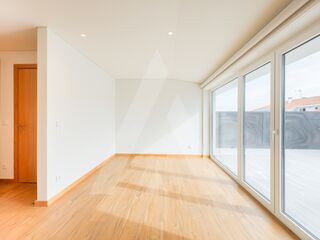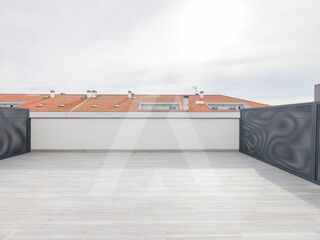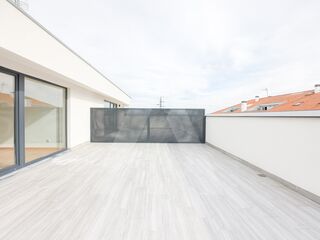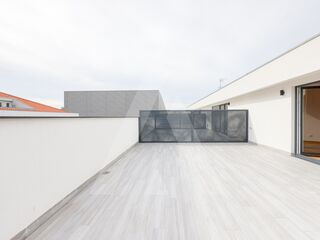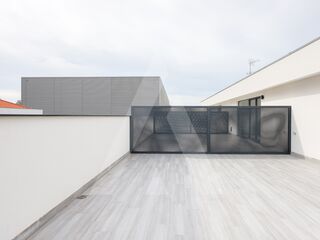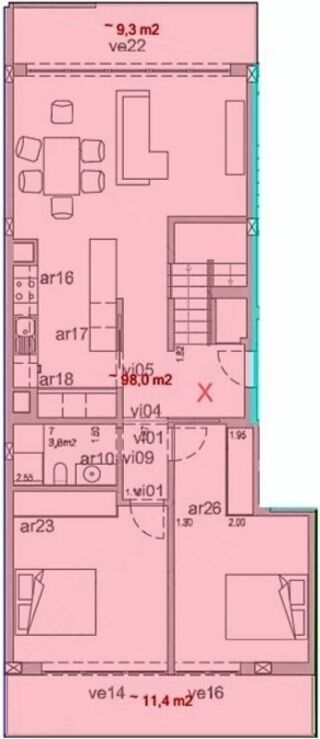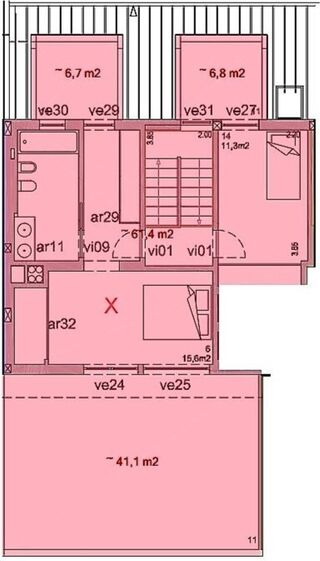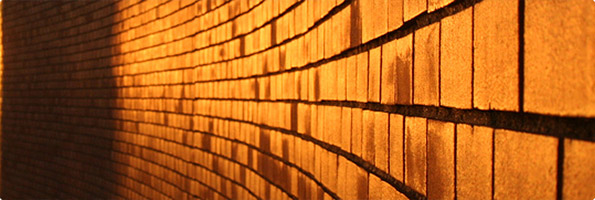





Apartment Modern T4 Glicinias Aradas Aveiro - balcony, terrace, garage, terraces, air conditioning |
Gratuit
Téléphone
- REFCY-1011364E-22-GL
- LocaleGlicinias
- Area162.91 m² | 212.21 m²
- ÉtatUtilisé
- Construction2023
- Vue-
- Dist.Centre-
- Dist.Plage-
- Classe Énergétique
Prix sur demande
VIDEO Link:
https://www.youtube.com/watch?v=Tau4ZenDfug
- Comté: Aveiro
- Ville: Aveiro
- Paroisse: Aradas
- Locale: Glicinias
- Typologie: T4
New 4 bedroom duplex flat with plenty of natural light and excellent areas in all rooms!
With a modern design and high-quality finishes, this flat offers comfort and practicality.
Its central location also ensures easy access to public transport, as well as a variety of restaurants, shops, leisure spaces and the Glicínias Shopping Centre.
Apartment inserted in a block of 4 floors is distributed as follows:
Floor 0
- Entrance hall
- Fully equipped kitchen, with modern appliances;
- Open-space living room with kitchen and access to a balcony where you will find a laundry area;
- Two bedrooms, both with built-in wardrobes and access to a balcony;
- Full bathroom.
Floor 1
- A bedroom with access to the solarium and with wardrobe;
- One bedroom with access to the terrace and wardrobe;
- Distribution hall with built-in wardrobe and access to another solarium;
- Full bathroom with natural light.
Other characteristics:
- Closed garage:
-Air conditioning
- Building with lift.
This flat stands out for its pleasant terraces where you can enjoy it on sunny days.
Don't miss the opportunity and come and see it!
Gross Private Area: 162.91m²
Gross Area: 212.21m²
Net Area: 131.29m²
Terraces area 56.44m² and balcony 20.69m²
Ref. : 1011364E/22 GL
With a modern design and high-quality finishes, this flat offers comfort and practicality.
Its central location also ensures easy access to public transport, as well as a variety of restaurants, shops, leisure spaces and the Glicínias Shopping Centre.
Apartment inserted in a block of 4 floors is distributed as follows:
Floor 0
- Entrance hall
- Fully equipped kitchen, with modern appliances;
- Open-space living room with kitchen and access to a balcony where you will find a laundry area;
- Two bedrooms, both with built-in wardrobes and access to a balcony;
- Full bathroom.
Floor 1
- A bedroom with access to the solarium and with wardrobe;
- One bedroom with access to the terrace and wardrobe;
- Distribution hall with built-in wardrobe and access to another solarium;
- Full bathroom with natural light.
Other characteristics:
- Closed garage:
-Air conditioning
- Building with lift.
This flat stands out for its pleasant terraces where you can enjoy it on sunny days.
Don't miss the opportunity and come and see it!
Gross Private Area: 162.91m²
Gross Area: 212.21m²
Net Area: 131.29m²
Terraces area 56.44m² and balcony 20.69m²
Ref. : 1011364E/22 GL
- Téléphone:
- Site Web
https://www.arcada.com.pt/imoveis?brk=34139008 - AMI
16858
Contactez le vendeur
(-) S'il vous plaît entrer au moins un contact (email / téléphone)

Alertes
(*) Champs obligatoires.

General Terms |
Cookies |
Privacy Policy |
Alternative Dispute Resolution
Copyright 2005-2024 © GTSoftLab Inc. All rights reserved. (0.018)
Copyright 2005-2024 © GTSoftLab Inc. All rights reserved. (0.018)







 Magasin
Magasin