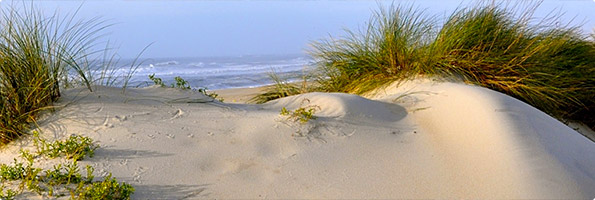





Apartment T2 Oliveira de Azeméis - balcony, terrace, air conditioning, terraces |
Gratuit
Téléphone
- REFCY-7907
- Locale-
- Area85.50 m² | 101 m²
- ÉtatEn Construction
- Construction-
- Vue-
- Dist.Centre-
- Dist.Plage-
- Classe Énergétique
Prix sur demande
- Comté: Aveiro
- Ville: Oliveira de Azeméis
- Paroisse: União das Freguesias de Oliveira de Azeméis, Santiago de Riba-Ul, Ul, Macinhata da Seixa e Madail
- Typologie: T2
Aurora Abelheira - nouveau développement à Oliveira de Azeméis
Découvrez Aurora Abelheira, le dernier développement résidentiel à Oliveira de Azeméis, conçu pour être votre nouvelle maison!
Appartements 2 chambres à partir de 185000,00 €
Fonctionnalité et confort avec une suite, une cuisine ouverte avec le salon, deux autres chambres, deux salles de bains et un balcon.
Emplacement stratégique: Situé à seulement 2 minutes du centre, Aurora Abelheira propose des appartements de 2 et 3 chambres, combinant la tranquillité d'un quartier calme avec la praticité d'être à proximité des commerces, des services, des écoles et bien plus encore. Vivez la proximité urbaine sans renoncer à la sérénité.
Détails essentiels: Les appartements disposent de la climatisation et d'une cuisine équipée d'appareils Bosch, offrant une praticité dans la vie quotidienne.
Certains appartements disposent également de terrasses privées, parfaites pour profiter de moments en plein air avec des amis et la famille ou simplement se détendre dans votre propre espace.
Appartement 2 Chambres: 1.1A - Surface brute: 101m² - 185.000,00 €
Appartement 2 Chambres: 2.1A - Surface brute: 87.5m² - 189.000,00 €
Appartement 2 Chambres: 2.2A - Surface brute: 91m² - 189.000,00 €
Appartement 2 Chambres: 2.2B - Surface brute: 85.5m² - 189.000,00 €
Appartement 2 Chambres: 3.2A - Surface brute: 91.5m² - 191.000,00 €
Appartement 2 chambres: 3.2B - Surface brute: 85m² - 191.000,00 €
Appartement 2 Chambres: 4.2A - Surface brute: 91m² - 193.000,00 €
Images illustratives du sol de la maquette T3. Fin des travaux prévue pour mars 2026.
Contactez-nous pour planifier une visite du développement et découvrir quelle sera votre nouvelle maison! /n
Découvrez Aurora Abelheira, le dernier développement résidentiel à Oliveira de Azeméis, conçu pour être votre nouvelle maison!
Appartements 2 chambres à partir de 185000,00 €
Fonctionnalité et confort avec une suite, une cuisine ouverte avec le salon, deux autres chambres, deux salles de bains et un balcon.
Emplacement stratégique: Situé à seulement 2 minutes du centre, Aurora Abelheira propose des appartements de 2 et 3 chambres, combinant la tranquillité d'un quartier calme avec la praticité d'être à proximité des commerces, des services, des écoles et bien plus encore. Vivez la proximité urbaine sans renoncer à la sérénité.
Détails essentiels: Les appartements disposent de la climatisation et d'une cuisine équipée d'appareils Bosch, offrant une praticité dans la vie quotidienne.
Certains appartements disposent également de terrasses privées, parfaites pour profiter de moments en plein air avec des amis et la famille ou simplement se détendre dans votre propre espace.
Appartement 2 Chambres: 1.1A - Surface brute: 101m² - 185.000,00 €
Appartement 2 Chambres: 2.1A - Surface brute: 87.5m² - 189.000,00 €
Appartement 2 Chambres: 2.2A - Surface brute: 91m² - 189.000,00 €
Appartement 2 Chambres: 2.2B - Surface brute: 85.5m² - 189.000,00 €
Appartement 2 Chambres: 3.2A - Surface brute: 91.5m² - 191.000,00 €
Appartement 2 chambres: 3.2B - Surface brute: 85m² - 191.000,00 €
Appartement 2 Chambres: 4.2A - Surface brute: 91m² - 193.000,00 €
Images illustratives du sol de la maquette T3. Fin des travaux prévue pour mars 2026.
Contactez-nous pour planifier une visite du développement et découvrir quelle sera votre nouvelle maison! /n
- Téléphone:
- Site Web
https://www.casatotalmed.com - AMI
9966
Contactez le vendeur
(-) S'il vous plaît entrer au moins un contact (email / téléphone)

Alertes
(*) Champs obligatoires.

General Terms |
Cookies |
Privacy Policy |
Alternative Dispute Resolution
Copyright 2005-2024 © GTSoftLab Inc. All rights reserved. (0.025)
Copyright 2005-2024 © GTSoftLab Inc. All rights reserved. (0.025)







 Magasin
Magasin

















































































