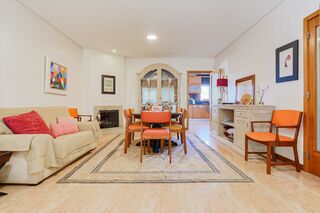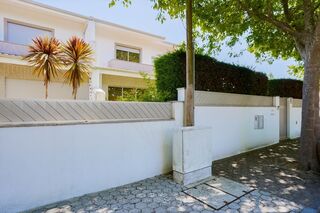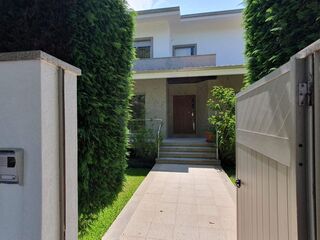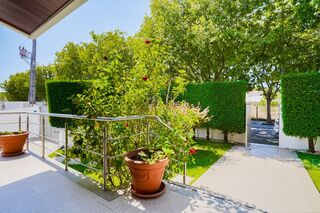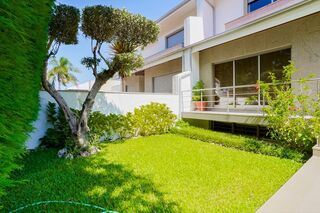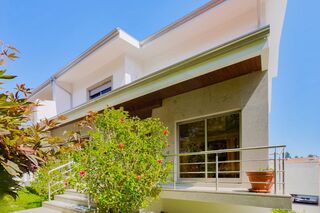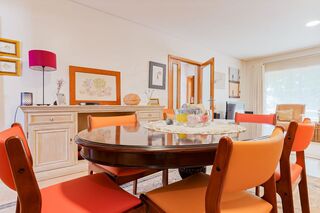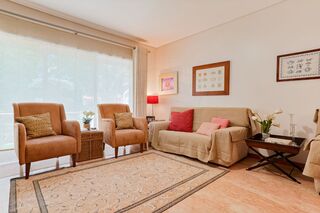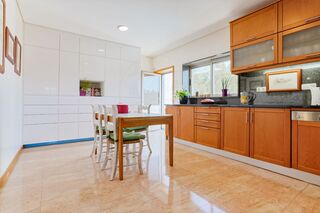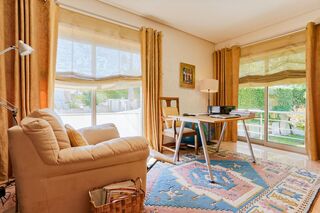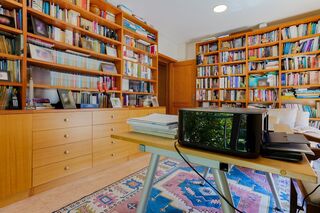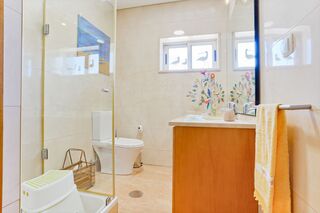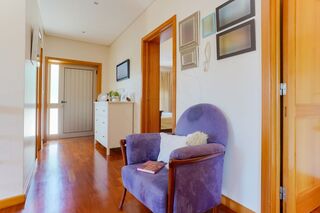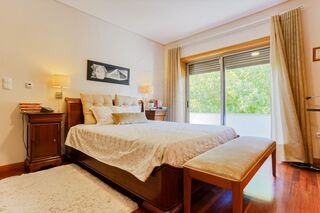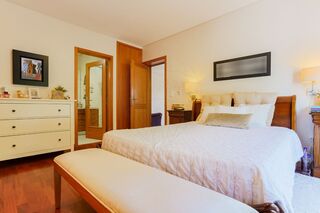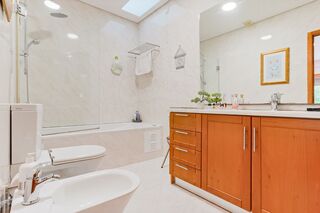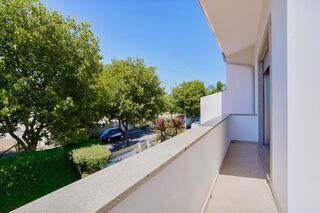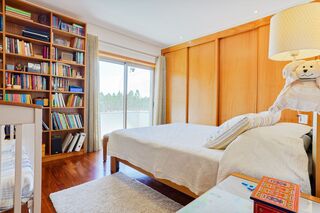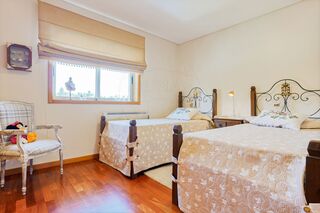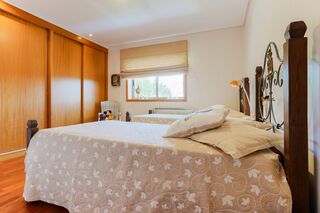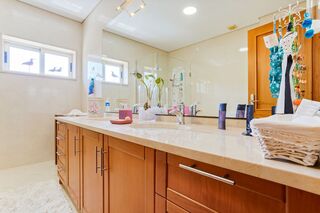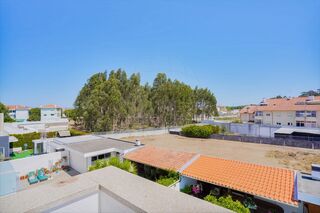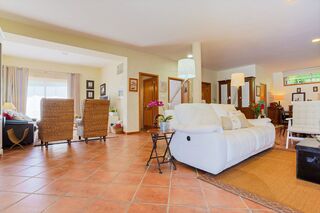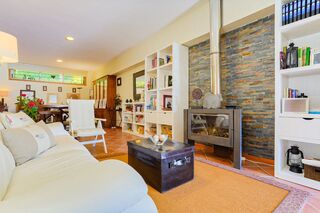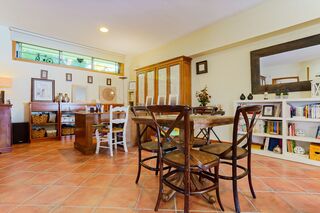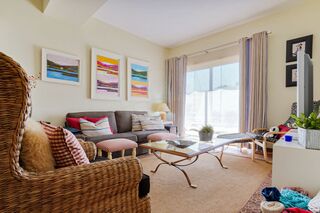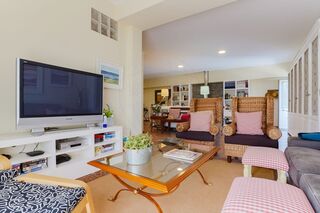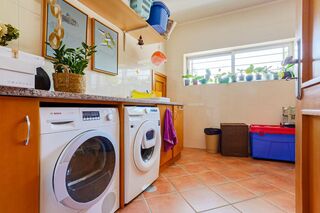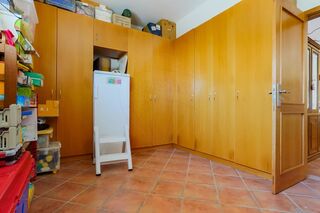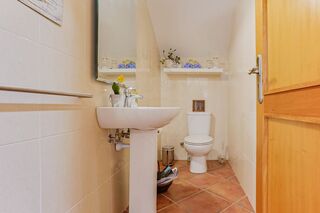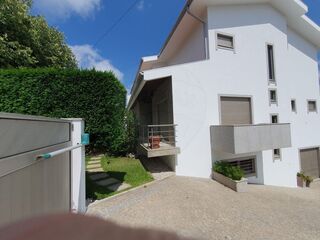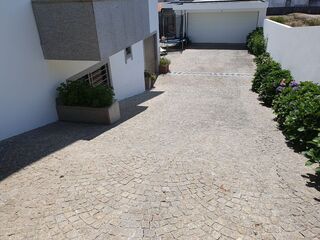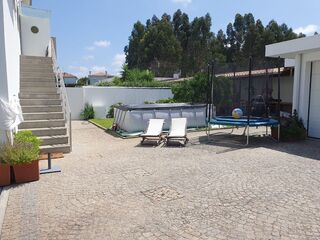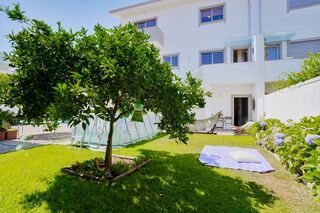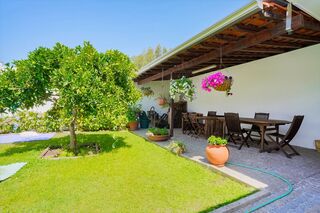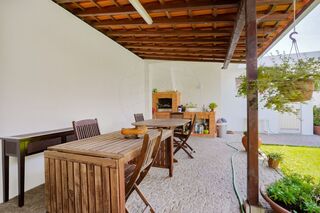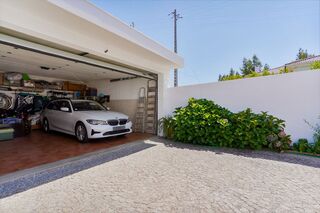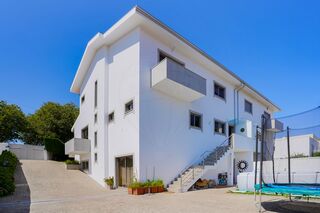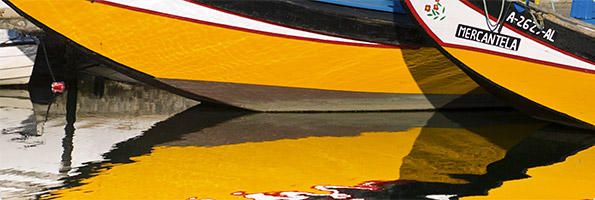





Procurar Imóvel
Em Destaque
Pesquisas Populares
casas Aveiro
casas para alugar Aveiro
apartamentos para alugar Aveiro
alugar apartamento Aveiro
casas para arrendar Aveiro
arrendamento Aveiro
aluguer de casas Aveiro
arrendar casas Aveiro
apartamentos para arrendar Aveiro
arrendar casa Aveiro
arrendar apartamento Aveiro
moradias para alugar Aveiro
alugar t0 Aveiro
alugar t1 Aveiro
alugar t2 Aveiro
t2 arrendar Aveiro
t1 arrendar Aveiro
t0 arrendar Aveiro
casas para alugar Aveiro
apartamentos para alugar Aveiro
alugar apartamento Aveiro
casas para arrendar Aveiro
arrendamento Aveiro
aluguer de casas Aveiro
arrendar casas Aveiro
apartamentos para arrendar Aveiro
arrendar casa Aveiro
arrendar apartamento Aveiro
moradias para alugar Aveiro
alugar t0 Aveiro
alugar t1 Aveiro
alugar t2 Aveiro
t2 arrendar Aveiro
t1 arrendar Aveiro
t0 arrendar Aveiro
Moradia V4 Ovar - cozinha equipada, garagem, varanda, bbq, jardim, piso radiante |
Gratuita
Tel
- REFPT-124721075-34
- Local-
- Área210 m² | 212 m²
- Estado-
- Construção2008
- Vista-
- Dist.Centro-
- Dist.Praia-
- Eficiência Energética
Sob Consulta
VIDEO Link:
https://www.youtube.com/watch?v=tqArVbdRwBA
VISITA VIRTUAL Link:
virtual-tour360.com/vt360/porto/silver/025/view.html
- Distrito: Aveiro
- Concelho: Ovar
- Freguesia: União das Freguesias de Ovar, São João, Arada e São Vicente de Pereira Jusã
- Tipologia: T4
Excelente moradia T4 em OVAR
OVAR é um território abençoado pela natureza através de cenários talhados pela ria, pelo mar e pela floresta
Encontra esta moradia numa zona residencial do centro de OVAR. Próxima do Centro de Saúde, Hospital e serviços diversos. Com acessos rápidos a vias rodoviárias principais, próxima à praia e Ria de Aveiro.
A moradia desenvolve-se em 3 pisos distintos. As zonas, privada, social, de lazer e exterior, foram projetadas de forma atrativa e funcional.
O imóvel foi alvo de manutenção de fachadas e telhado, recentemente, está num estado irrepreensivel de conservação. Tem uma excelente luminosidade proveniente da excelente exposição solar.
Distribuição de cómodos por piso
Rés do Chão
• Hall de entrada
• Sala Comum
• Cozinha equipada
• Copa
• Despensa
• Escritório com Varanda / Quarto
• Casa de banho com Base de Chuveiro
Primeiro Piso
• Suite com acesso a varanda
• 2 quartos, 1 com acesso a varanda
• Casa de banho completa
• Armários embutidos em todos os quartos
Cave
• Salão amplo
• Lavandaria
• WC de apoio
• Despensa/arrumo
• Acesso direto ao Jardim
(Com luz direta, acesso externo, pode ser convertido numa habitação independente)
Exterior
• Jardim
• Espaço amplo de lazer
• Alpendre
• Churrasqueira
• Wc de apoio
• Garagem 2 Viaturas
• Arrumo
Outras caracteristicas
• Piso radiante com control por divisão.
• Recuperador de calor na sala e na cave
• Aspiração central
Excellent house in OVAR - T4
OVAR is a territory blessed by nature through scenarios carved by the estuary, the sea and the forest
You will find this villa in a residential area of the center of OVAR. Close to the Health Center, Hospital and various services. With quick access to main roads, close to the beach and Ria de Aveiro.
The house is developed on 3 different floors. The zones, private, social, leisure and exterior, were designed in an attractive and functional way.
The property was recently had maintenance works of facades and roof, is in an irreproachable state of conservation. It has an excellent luminosity coming from the excellent sun exposure.
Distribution of rooms per floor
Ground Floor
• hall
Common Room
Equipped kitchen
Crown
Pantry
Office with Balcony / Room
Bathroom with Shower Base
First Floor
• Suite with access to balcony
2 bedrooms, 1 with access to balcony
Full bathroom
Built-in wardrobes in all rooms
Basement
• Large lounge
Laundry
Support toilet
Direct access to the Garden
((With direct light, external access, can be converted into a detached dwelling))
Exterior
• Garden
Ample leisure space
Barbecue
Support toilet
Garage 2 Cars
Storage
OVAR é um território abençoado pela natureza através de cenários talhados pela ria, pelo mar e pela floresta
Encontra esta moradia numa zona residencial do centro de OVAR. Próxima do Centro de Saúde, Hospital e serviços diversos. Com acessos rápidos a vias rodoviárias principais, próxima à praia e Ria de Aveiro.
A moradia desenvolve-se em 3 pisos distintos. As zonas, privada, social, de lazer e exterior, foram projetadas de forma atrativa e funcional.
O imóvel foi alvo de manutenção de fachadas e telhado, recentemente, está num estado irrepreensivel de conservação. Tem uma excelente luminosidade proveniente da excelente exposição solar.
Distribuição de cómodos por piso
Rés do Chão
• Hall de entrada
• Sala Comum
• Cozinha equipada
• Copa
• Despensa
• Escritório com Varanda / Quarto
• Casa de banho com Base de Chuveiro
Primeiro Piso
• Suite com acesso a varanda
• 2 quartos, 1 com acesso a varanda
• Casa de banho completa
• Armários embutidos em todos os quartos
Cave
• Salão amplo
• Lavandaria
• WC de apoio
• Despensa/arrumo
• Acesso direto ao Jardim
(Com luz direta, acesso externo, pode ser convertido numa habitação independente)
Exterior
• Jardim
• Espaço amplo de lazer
• Alpendre
• Churrasqueira
• Wc de apoio
• Garagem 2 Viaturas
• Arrumo
Outras caracteristicas
• Piso radiante com control por divisão.
• Recuperador de calor na sala e na cave
• Aspiração central
Excellent house in OVAR - T4
OVAR is a territory blessed by nature through scenarios carved by the estuary, the sea and the forest
You will find this villa in a residential area of the center of OVAR. Close to the Health Center, Hospital and various services. With quick access to main roads, close to the beach and Ria de Aveiro.
The house is developed on 3 different floors. The zones, private, social, leisure and exterior, were designed in an attractive and functional way.
The property was recently had maintenance works of facades and roof, is in an irreproachable state of conservation. It has an excellent luminosity coming from the excellent sun exposure.
Distribution of rooms per floor
Ground Floor
• hall
Common Room
Equipped kitchen
Crown
Pantry
Office with Balcony / Room
Bathroom with Shower Base
First Floor
• Suite with access to balcony
2 bedrooms, 1 with access to balcony
Full bathroom
Built-in wardrobes in all rooms
Basement
• Large lounge
Laundry
Support toilet
Direct access to the Garden
((With direct light, external access, can be converted into a detached dwelling))
Exterior
• Garden
Ample leisure space
Barbecue
Support toilet
Garage 2 Cars
Storage
- Telefone
- Website
https://www.remax.pt/
Pedido de Informação / Visita
(-) Introduza pelo menos um contacto (e-mail / telemóvel)

Alertas
(*) Campo(s) obrigatório(s).

Condições Gerais |
Cookies |
Política de Privacidade |
Resolução Alternativa de Litígios
Copyright 2005-2024 © GTSoftLab Inc. All rights reserved. (0.027)
Copyright 2005-2024 © GTSoftLab Inc. All rights reserved. (0.027)







 Loja
Loja